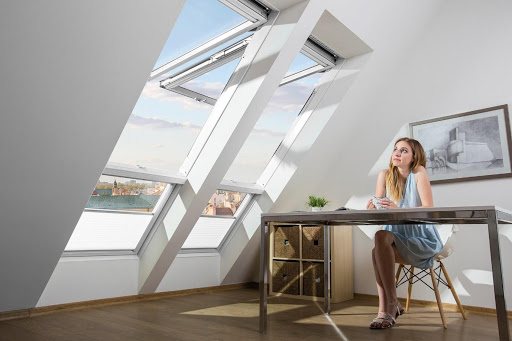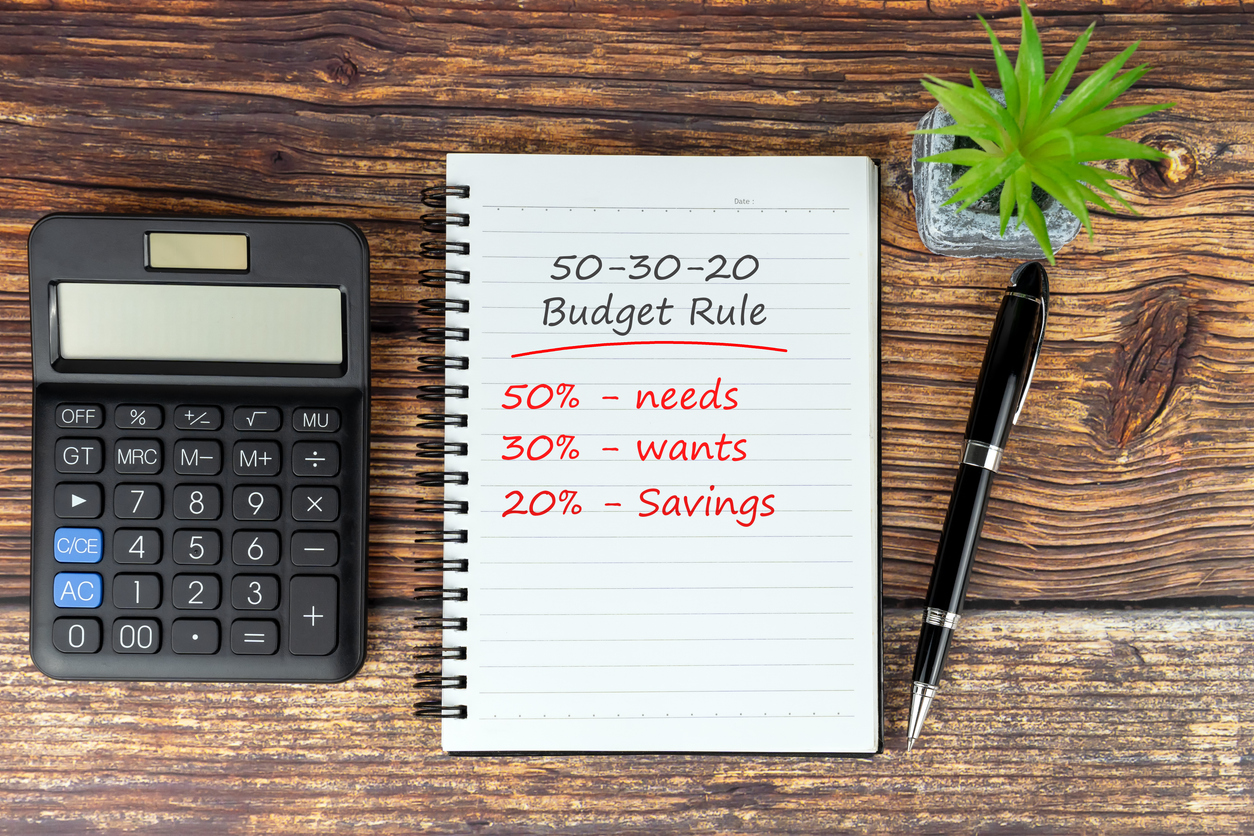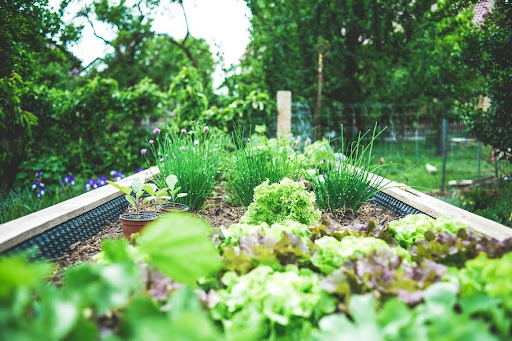Adding an extra bedroom can really help to give your property value a boost. Here, David Knight from roof window retailer Roof Windows 4 You outlines three innovative ways you can add an extra bedroom to your home.
3 Ways To Add A Bedroom And Boost Your Property Value
Sustainable Living | 14th December 2019 by David Knight

In the past year, UK house prices have risen by the lowest annual rate since September 2012 (Office for National Statistics). So, if you’re thinking of putting your home on the market, you’ll be considering how to get the best possible return. It may mean making some home improvements to boost its value.
There are so many different ways you can add value to your property. A fresh lick of paint, a refurbished kitchen, or a beautiful garden can all help to make your home more desirable. But, building an extra bedroom could significantly add more to the value of your home compared to most other improvements. In fact, transforming your one-bedroom home into a two-bedroom could increase your property’s value by up to 49% (Safestore).
If you’re interested in adding an extra room to your home, there are a few ways you can go about it. To help work out which option is the best for you, I’ll be taking you through some of the ways you can add another bedroom and the things you’ll need to consider before you do.
3 Ways To Add An Extra Bedroom And Boost the Property Value Of Your Home
Extend into your garden
When you’re thinking about adding an extra room to your home, you’ll probably consider extending into your yard or garden. This is the best option if your home is quite small, as you’ll be adding extra space rather than using what is already there. But this can be a particularly costly option, and you’ll need planning permission if:
- The ground area of the extension will be bigger than half the total area of the whole property.
- The extension will go beyond any wall that is facing a road.
- The materials used in the extension will be different from those used in the rest of the house.
- A side extension will be more than half the width of the original property and will be higher than 4m.
- The extension will extend beyond the rear of the original property by 3m.
- You live in a protected area. GOV.uk has a handy guide so you can check if your home is in a protected area.
You’ve also got the option of building a double-storey extension, which can actually be more cost-effective, adding two extra rooms to your property instead of just one, so it’ll increase your home’s value even further. If you’re planning a double-storey extension, you’ll also need planning permission if:
- Part of the extension will be higher than the highest part of the existing roof.
- The eaves of the extension will be higher than the eaves of the original building.
- An upper floor window that’s within 15m of the boundary of another property will not be obscure glazed and will open.
- An upper floor window will be placed less than 1.7m from the floor.
Build into your loft
Of course, building outwards can be expensive and the work can be disruptive. You may also have the option of extending upwards into your loft. This is often a more cost-effective choice, as don’t need to buy extra materials to build external walls and foundations. Plus, loft conversions are considered permitted development, which means you won’t need to apply for planning permission unless your project will:
- Provide more than 40 cubic metres of extra space in a terraced house and more than 50 cubic metres in a detached or semi-detached house. This includes any loft extensions already made by you or a previous owner.
- Extend beyond the existing roof slope on the side of the property that faces the road.
- Extend above the highest part of the existing roof.
- Be set back less than 20cm from the original eaves.
- Go beyond the outer wall of the original house.
- Have windows that open and are placed less than 1.7m from the floor. Side windows should be obscurely glazed.
- Not use similar materials to those already used in the property.
- Have a veranda, balcony, or raised platform.
If you’re planning on installing a balcony roof window, these usually don’t require planning permission. But you should always check with your local planning authority to make sure, especially if it will overlook another property.
Before planning your loft conversion, you’ll also need to check if it’s feasible in your home. The highest part of your roof should be at least 2.3 metres from the floor. If not, you could look into the possibility of adding a loft dormer, removing sections of your roof or lowering the floor below. But this will add additional costs. If you’re unsure what will be best for you, it’s worth checking with an architect who can advise you.
Make use of existing space
If your home is big enough, you’ve also got the option of making use of your existing space. There are two ways you can do this.
If you have a large living area or bedroom, it might be practical to convert the space into two rooms. Or, if you have high ceilings, consider adding a mezzanine. Like loft conversions, this is usually a cheaper and easier option because your external walls are already in place. You’ll also have all the required insulation and heating installed, so the work can often be quicker. Plus, doing this won’t require any planning permission, unless the plumbing of your home will be affected. For instance, if you plan to add an en-suite, or move your kitchen.
If your rooms are not big enough to convert into two, you also have the option of building into your garage. This option will require factoring in additional costs for fireproofing, heating, and ventilation. However, you won’t need any planning permission for this, unless you live in a protected area.
The way you incorporate a new room into your home can depend on your budget and the size and shape of your home. But, no matter which way you choose to do it, it can really help to boost the value of your property.
Before making any significant alterations to your home, we suggest finding out more from your local authority’s website as rules and regulations may differ, in some respects, across the country.
Share this post:
Hear from Solo Living now and then by signing up to our mailing list


















